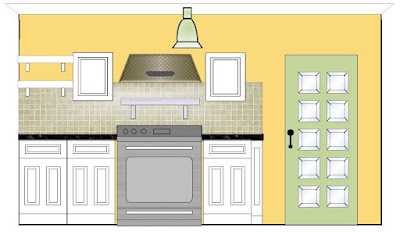



 I like a lot of the changes, so keeping with their idea I put my creative side to work and came up with this:
I like a lot of the changes, so keeping with their idea I put my creative side to work and came up with this: 

The door leads into our family room


Above is the entry into the dining room, the original layout called for glass faced cabinets here, instead I choose to go with the open shelving...for now.
These where done in a trail offer of SmartDraw. You can get your free download here.
 (Inspiration picture thanks to sfgirlbybay in her recent post)
(Inspiration picture thanks to sfgirlbybay in her recent post)
I will take more before shots but here is what we are working with. That you see ladies and gents is an old before I was born kitchen with tile counter tops (falling apart), old wood cabinets (that will not close all the way), an old zinc sink (which I happen to like but it's just too badly stained, chipped to keep), and no dishwasher. This kitchen has great space and bones. It just needs some love.
The window will also get a face lift. I want to add a garden window that is lower to the sink.


I like the open shelving you've added in your drawing. We have similar "nook" with a flat screen but we've put some cabinets above and then an open shelf for cookbooks. Your kitchen does have lovely bones :)
ReplyDelete